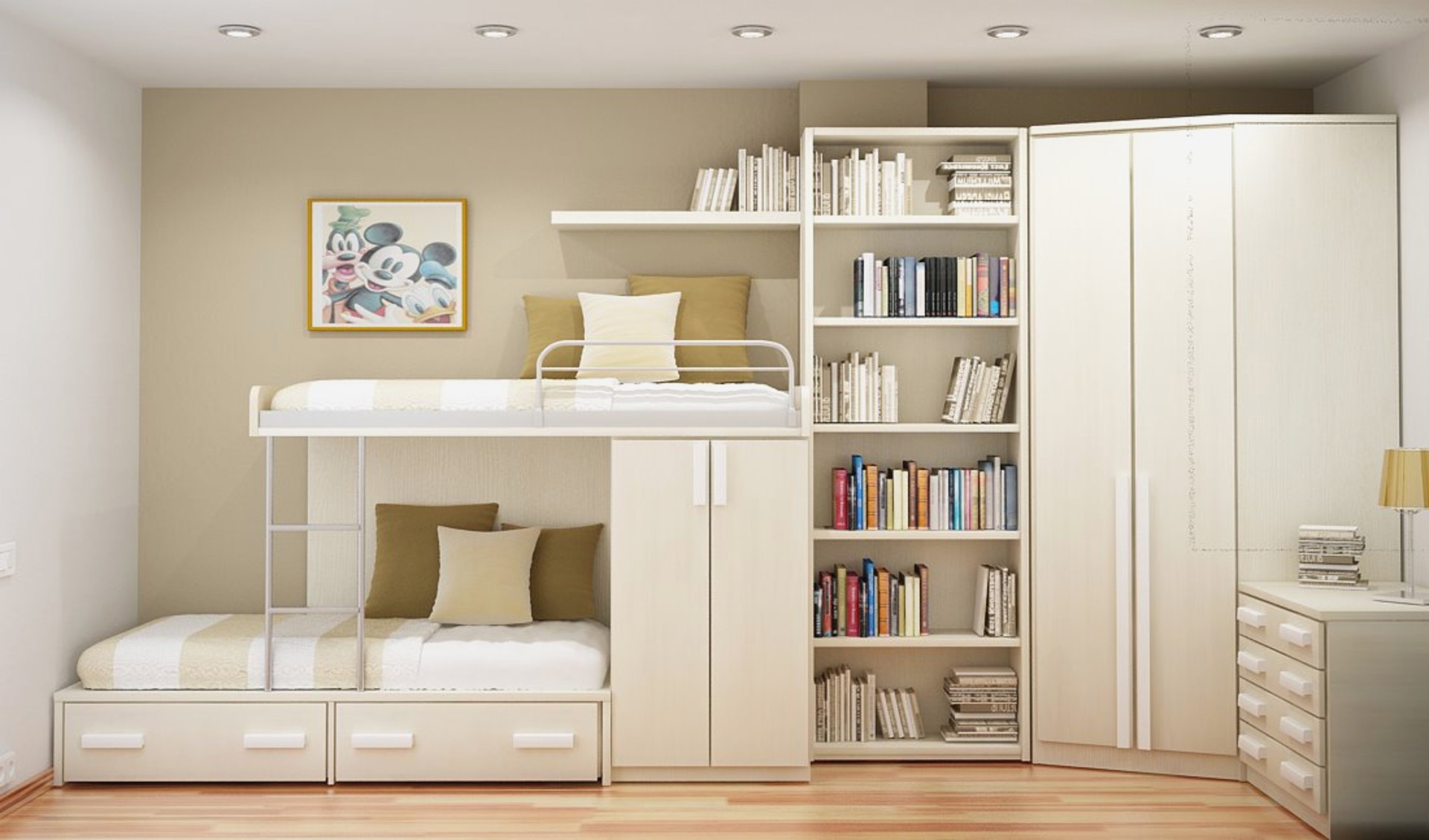
A restaurant business will never go out of fashion. After all, food is an essential need for humans. The same goes for socializing through sharing sumptuous meals. So long as these facts remain true, there will always be a use for food service stations, whether it’s a fast food outlet or a fancy no-walk-in joint.
If you want to invest in a restaurant business, now is the best time to do so. For one thing, many restaurants closed shop because of the pandemic. That means there’s room for new ones as soon as things go back to normal. And as soon as we’re back to regular programming thanks to communities achieving herd immunity, more people will clamor to partake in communal meals in restaurants, which they had been deprived of for a long time.
But first things first. You need some advice on how to go about one of the critical aspects of the restaurant business. That’s the kitchen layout. Here are some best practices that will optimize your kitchen’s functionality and efficiency.
Assemble The Kitchen Based On Your Needs
There are different ways to configure your kitchen. There’s the so-called ergonomic kitchen configuration whose priority is quick product delivery. That suits fast food outlets. There’s also the island-style configuration. Basically, you have the main island where either cooking or prep happens. There are surrounding workstations to complement whatever’s done on the main island. That kind of layout suits fine-dining restaurants where food preparation takes longer and customers don’t mind waiting since the restaurant’s ambiance is an experience in itself.
Other types of kitchen layouts you might want to look into include assembly line and zone-style configurations. The former suits restaurants with few items on their menu. Conversely, the latter works perfectly for those serving lots of food options.
Strive For Energy Efficiency
Ideally, you have energy efficiency in mind the moment you shop for kitchen equipment such as dishwashers, coolers, and grills. Choose products with the ENERGY STAR label. That means you’re getting a lot of bang for your buck. Plus, you’re helping Mother Nature out a little. If there is faulty equipment, have it repaired immediately. For example, if your dishwasher doesn’t seem to wash the dishes properly, call for a dishwasher repair service.
As for assembling the equipment, a rule of thumb is to keep cold equipment far from hot machines. That means your freezing and cooling systems should be situated away from your cooking vats and grills. Otherwise, these machines will be competing for supremacy and your monthly electricity bill will be the casualty.
Consider Health And Safety
You cannot cut corners when it comes to health and safety. Or else you might be compromising the welfare of your staff and customers. Either way, you will be liable for the negligence.
Here you must be properly guided by your local and state inspectors. Make sure your kitchen layout, and your entire restaurant in general, follow health and safety compliance protocol. Failure to do so will get you in trouble with the law.
Properly label kitchen equipment with essential warning signs. Have enough hazard labels at your staff’s disposal. Wet floor should always be marked with a hazard sign, for example.
Aim For Proper Ventilation
Your kitchen staff won’t be able to do a great job if they are subjected to very uncomfortable working conditions. For example, if your kitchen has no proper ventilation, your chefs and dishwashers will feel like they are working in a literal Hell’s Kitchen. That will affect the quality of their work output. Plus, poor ventilation is a potential workplace hazard.
Make sure your HVAC system is professionally installed. Layout your kitchen in such a way that allows a seamless flow of hot and cold air.
Don’t Cut Corners When It Comes To Kitchen Space
Follow the seat to kitchen ratio recommended by restaurant experts. That’s 40 percent of floor space for the kitchen and as much as 60 percent floor space for dining.
Now you might get tempted to devote more space to your dining area. You likely think the more seats you have, the better your profit margin. But if doing so compromises the efficiency of your kitchen, you’re on a faulty track.
The level of functionality and efficiency achieved by your restaurant’s kitchen will have a direct effect on your bottom line. With an on-point layout, you get to minimize energy costs. You also allow your kitchen staff to be as productive as they can be. Plus, you are assured that every product that comes out of the kitchen and into your dining area is of top-notch quality. You won’t be disappointing customers. They will be coming back. That’s good business.


