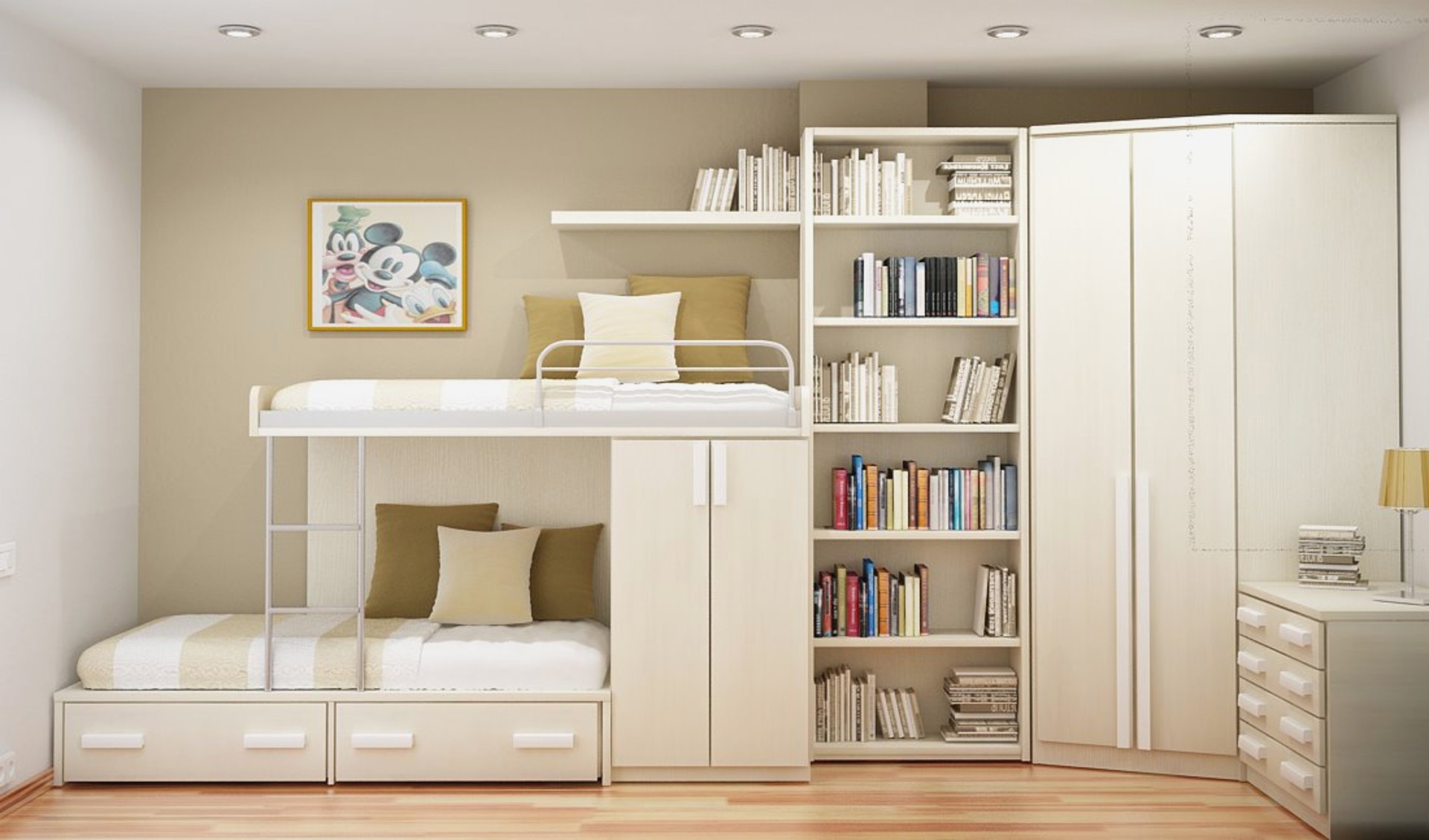Our homes are perhaps the most important space we inhabit, and they are often the places we spend the most time in. Finding the right floor plan can be the difference between chaos and order in a busy family home and finding the right solutions for your space can seem an overwhelming task. Here are some things to consider when planning out the floor plan for your home.

Think About Layout Before Style
Too often, people get caught up in the aesthetics of home-making instead of the practicalities. The truth is that styles and finishes come and go, but a room’s layout may well last a lifetime if planned right. Make sure that you know how a space will be used and how you or your family will move through it. Style choices should come later and be made to fit the space. In short, decide where the couch is going to go and measure up before choosing your couch. This way, one piece of furniture does not make your decisions for you.
Plan, Plan, and Plan Some More
One of the best ideas when making floor plans is to try and draw them to scale to give you an idea of how furniture and fittings will fill the space. Some designers even use a small model of themselves to move around the plan and see how they will fit. It’s important to be flexible with your plan, and by putting it on paper first, you can make the changes with a pencil early on rather than your biceps later.
List the Pros and Cons
Details that are often overlooked by a floor planner are often related to how and when the space will be inhabited. A large picture window may entice you with an early morning view, but in a living room that will mostly be occupied in the evening, should a dark and cold window and drapes be a room’s focal point? Wooden floors can be a very stunning flooring choice, but when placed in an upstairs room, each slight sound and footstep is amplified to the room below. These are the sorts of considerations you should be making.
Make Sure You Keep to Budget
We all have a dream home with our dream furnishings, but few will ever get to spend the money needed to fulfill all our interior design aspirations. Setting a budget early and sticking to it should be the first rule you set yourself. Contacting a contractor to help with cost estimates for any structural changes is also a very good idea. They can also help find cheaper suppliers for materials that you will need to make your planned space.
Picking the right floor plan for you need not be a long or difficult process. With some careful planning, you will find you do the hard work on paper, so you have to move furniture less. Changing your space at home can make you feel like you have moved somewhere new, reinvigorating your home and your family life. Your home should suit you and your family’s needs, not the other way around!


